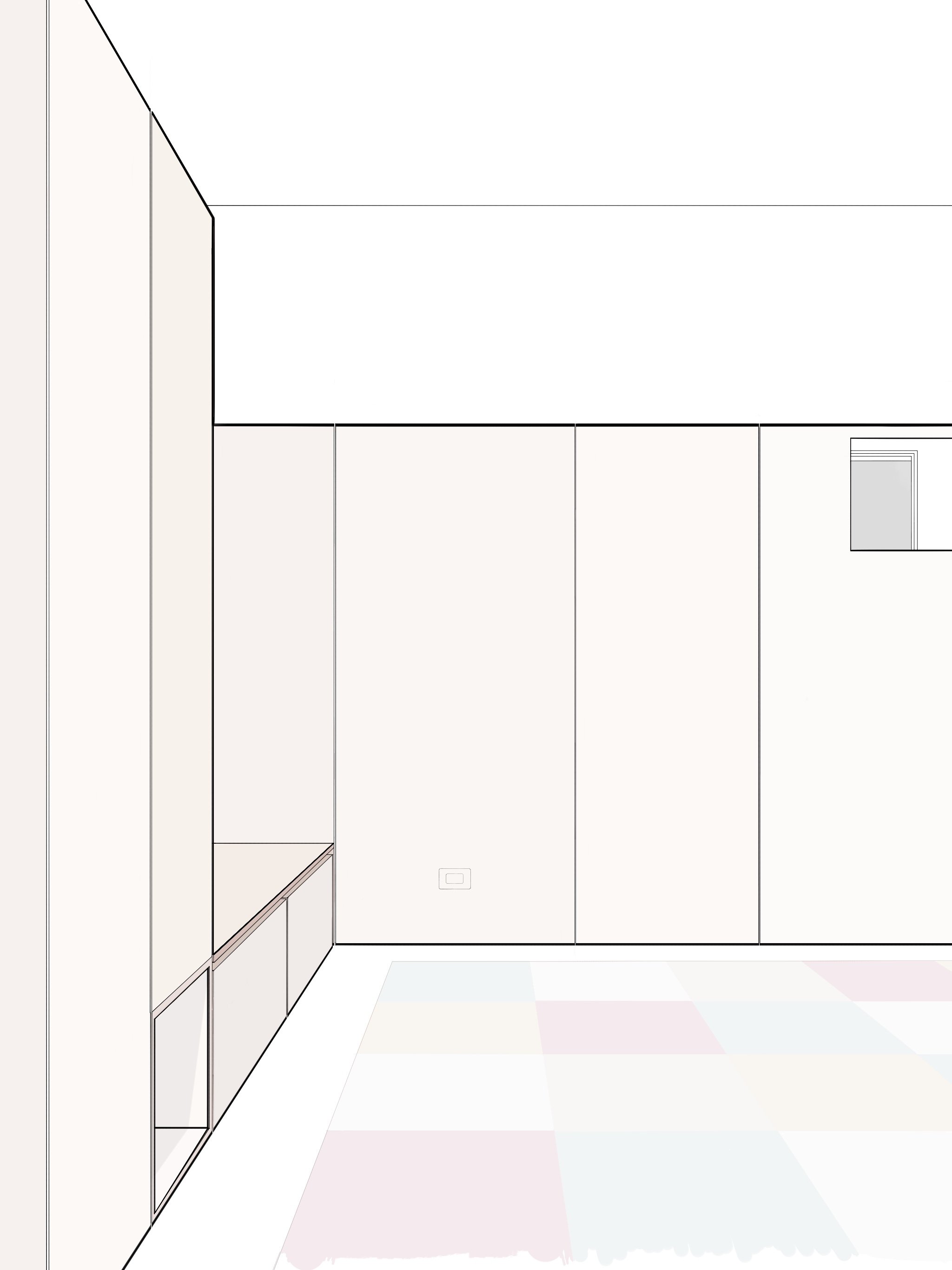Basement suite conversion
This adaptive renovation transformed a dark, underused basement into a multifunctional space filled with natural light. Custom millwork and an improved layout address spatial challenges, creating areas for both relaxation and family activities. A central seating zone anchors the new design with warmth and fluidity.
Project completed with Sibling Architects.
2015, Toronto, Ontario
Residential - Architecture - Interiors
Photography by Scott Norsworthy.


